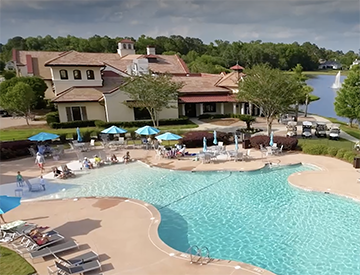6 Oakman Branch Road, Hilton Head Island, SC 29928
Pending $995,000










































































Request Club Info by Email
Calculate Your Payment
Complete the inquiry form to download Hampton Hall Club's Membership Guide
Hampton Hall Club
170 Hampton Hall Blvd
Bluffton, SC 29910
Like this listing?
Contact the Listing Agent directly:
Listing Agent: The Wedgeworth Team
Agent Phone:
843-384-3073
Share Property
Save Property
Turnkey one story lock and leave getaway in Long Cove. This stunning custom built single-level, fully remodeled California contemporary home on a premier side street offers effortless Lowcountry living with 3 bedrooms, 3.5 baths and massive living room designed for entertaining. The actual square footage is 2,744 per recent appraisal. Most rooms overlook the newly refaced private pool with new travertine deck and long lagoon views from every angle. Priced to sell, this home features a spacious living room with soaring ceilings, a light-filled open layout, and high-end finishes including plantation shutters throughout. The kitchen features stainless steal appliances and granite countertops. The primary suite is a serene retreat with a walk-in closet, dual vanities, separate shower, soaking tub, and private screened patio with lagoon and pool views. Perfect low-maintenance second home. Enjoy all that the prestigious Long Cove community has to offer, including 5-star dining, the elite, nationally ranked Pete Dye golf course, premier tennis with numerous true clay courts, pickleball, and bocce-ball facilities, and a private deep-water marina including kayaking with members-only dock. This is true turnkey living in one of Hilton Heads most sought-after neighborhoods. Move right in and start enjoying the lifestyle!
Built In Features
Cathedral Ceilings
Fireplace
High Ceilings
Main Level Primary
Pull Down Attic Stairs
Smooth Ceilings
Separate Shower
Vaulted Ceilings
Clubhouse
Dog Park
Fitness Center
Golf Course
Garden Area
Pickleball
Pool
Guard
Tennis Courts
Deck
Enclosed Porch
Paved Driveway
Patio
Dryer
Dishwasher
Disposal
Microwave
Oven
Refrigerator
Washer
Y
Building Description: One Story
MLS Area: Long Cove
Total Rooms: 5
Water: Public
Construction: Wood Siding
Date Listed: 2025-09-23 06:33:03
Pool: Y
Pool Description: Free Form, Other, Private, Community
Furnished: Unfurnished
Windows: Insulated Windows
Parking: Garage, Two Car Garage
Garage Spaces: 2
Flooring: Carpet, Tile, Wood
Roof: Asphalt
Heating: Central, Electric, Heat Pump
Cooling: Central Air, Electric, Heat Pump
Lot Desc.: Half To One Acre Lot
Amenities: Clubhouse, Dog Park, Fitness Center, Golf Course, Garden Area, Pickleball, Pool, Guard, Tennis Courts
Listing Courtesy Of: Charter One Realty (063)
Turnkey one story lock and leave getaway in Long Cove. This stunning custom built single-level, fully remodeled California contemporary home on a premier side street offers effortless Lowcountry living with 3 bedrooms, 3.5 baths and massive living room designed for entertaining. The actual square footage is 2,744 per recent appraisal. Most rooms overlook the newly refaced private pool with new travertine deck and long lagoon views from every angle. Priced to sell, this home features a spacious living room with soaring ceilings, a light-filled open layout, and high-end finishes including plantation shutters throughout. The kitchen features stainless steal appliances and granite countertops. The primary suite is a serene retreat with a walk-in closet, dual vanities, separate shower, soaking tub, and private screened patio with lagoon and pool views. Perfect low-maintenance second home. Enjoy all that the prestigious Long Cove community has to offer, including 5-star dining, the elite, nationally ranked Pete Dye golf course, premier tennis with numerous true clay courts, pickleball, and bocce-ball facilities, and a private deep-water marina including kayaking with members-only dock. This is true turnkey living in one of Hilton Heads most sought-after neighborhoods. Move right in and start enjoying the lifestyle!
Property Details
Price: $995,000
Sq Ft: 2,744
($363 per sqft)
Bedrooms: 3
Bathrooms: 3
Partial Baths: 1
City: Hilton Head Island
County: Beaufort
Type: Single Family
Development: Long Cove Club
Year Built: 1986
Listing Number: 500462
Status Code: Pending
Garage:
2.00
Furnishings: Unfurnished
Pets Allowed: N
Interior Features:
Built In Features
Cathedral Ceilings
Fireplace
High Ceilings
Main Level Primary
Pull Down Attic Stairs
Smooth Ceilings
Separate Shower
Vaulted Ceilings
Amenities:
Clubhouse
Dog Park
Fitness Center
Golf Course
Garden Area
Pickleball
Pool
Guard
Tennis Courts
Exterior Features:
Deck
Enclosed Porch
Paved Driveway
Patio
Equipment:
Dryer
Dishwasher
Disposal
Microwave
Oven
Refrigerator
Washer
View:
Y
Additional Information:
Building Description: One Story
MLS Area: Long Cove
Total Rooms: 5
Water: Public
Construction: Wood Siding
Date Listed: 2025-09-23 06:33:03
Pool: Y
Pool Description: Free Form, Other, Private, Community
Furnished: Unfurnished
Windows: Insulated Windows
Parking: Garage, Two Car Garage
Garage Spaces: 2
Flooring: Carpet, Tile, Wood
Roof: Asphalt
Heating: Central, Electric, Heat Pump
Cooling: Central Air, Electric, Heat Pump
Lot Desc.: Half To One Acre Lot
Amenities: Clubhouse, Dog Park, Fitness Center, Golf Course, Garden Area, Pickleball, Pool, Guard, Tennis Courts
Map of 6 Oakman Branch Road, Hilton Head Island, SC 29928
Listing Courtesy Of: Charter One Realty (063)
