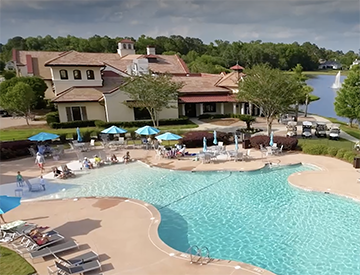12 Halburton Circle, Bluffton, SC 29910
For Sale $959,000

















































Request Club Info by Email
Calculate Your Payment
Complete the inquiry form to download Hampton Hall Club's Membership Guide
Hampton Hall Club
170 Hampton Hall Blvd
Bluffton, SC 29910
Like this listing?
Contact the Listing Agent directly:
Listing Agent: Drake Coastal Team
Agent Phone:
843-422-7500
Scheduled Open Houses
2025-09-21 1:00 pm - 3:00 pm
Share Property
Save Property
View Virtual Tour
Immaculate custom-built Lowcountry home located in the desirable gated community of Hampton Hall in the heart of Bluffton, SC. This beautifully designed 3-bedroom, 3-bath residence offers a light-filled open floor plan that blends style, function, and ease of living. Gorgeous porcelain wood-like floors throughout the main living areas provide the beauty of hardwood with the durability of tileperfect for low-maintenance living. The spacious great room centers around a gas fireplace and flows seamlessly into the kitchen and dining areas. Culinary enthusiasts will love the gourmet kitchen, complete with Bosch stainless steel appliances, a gas range, sleek cabinetry, and beautiful finishes that complement the soft aqua-hued walls. Extend your living space outdoors with multi-slide patio doors that open to a large screened porch overlooking tranquil, private water views, an ideal setting to relax or dine alfresco. The thoughtful floor plan includes a separate office/flex room perfect for remote work, hobbies, or guest overflow. The expansive laundry room and hallway built-in desk provide additional storage and workspace, while the epoxy-coated garage floors add a polished, easy-care finish. Every detail in this home was chosen with comfort and quality in mind. 2022 Roof, Whole House Water Filtration, energy saving Sprayfoam insulation, and epoxy floors are added bonuses. Experience Lowcountry living at its finest in Hampton Hall, just minutes to shops, dining, and downtown Bluffton. Hampton Hall allows golf carts and has low yearly fees offering pickleball, tennis, resort like pool, indoor pool, fitness center, clubhouse and a top notch golf course.
Tray Ceilings
Ceiling Fans
Fireplace
Main Level Primary
Multiple Closets
Pull Down Attic Stairs
Separate Shower
Window Treatments
Basketball Court
Clubhouse
Playground
Pickleball
Pool
Guard
Trails
Paved Driveway
Patio
Dryer
Dishwasher
Microwave
Oven
Range
Refrigerator
Stove
Washer
Y
Building Description: One And One Half Story
MLS Area: Hampton Hall
Water: Public
Construction: Composite Siding
Date Listed: 2025-09-20 06:33:10
Pool Description: Community
Furnished: Unfurnished
Windows: Insulated Windows, Window Treatments
Parking: Driveway, Garage, Two Car Garage
Garage Spaces: 2
Flooring: Carpet, Tile
Roof: Asphalt
Heating: Electric, Heat Pump
Cooling: Central Air, Electric
Security: Smoke Detectors
Lot Desc.: Quarter To Half Acre Lot
Amenities: Basketball Court, Clubhouse, Playground, Pickleball, Pool, Guard, Trails
Listing Courtesy Of: Keller Williams Realty (322)
Immaculate custom-built Lowcountry home located in the desirable gated community of Hampton Hall in the heart of Bluffton, SC. This beautifully designed 3-bedroom, 3-bath residence offers a light-filled open floor plan that blends style, function, and ease of living. Gorgeous porcelain wood-like floors throughout the main living areas provide the beauty of hardwood with the durability of tileperfect for low-maintenance living. The spacious great room centers around a gas fireplace and flows seamlessly into the kitchen and dining areas. Culinary enthusiasts will love the gourmet kitchen, complete with Bosch stainless steel appliances, a gas range, sleek cabinetry, and beautiful finishes that complement the soft aqua-hued walls. Extend your living space outdoors with multi-slide patio doors that open to a large screened porch overlooking tranquil, private water views, an ideal setting to relax or dine alfresco. The thoughtful floor plan includes a separate office/flex room perfect for remote work, hobbies, or guest overflow. The expansive laundry room and hallway built-in desk provide additional storage and workspace, while the epoxy-coated garage floors add a polished, easy-care finish. Every detail in this home was chosen with comfort and quality in mind. 2022 Roof, Whole House Water Filtration, energy saving Sprayfoam insulation, and epoxy floors are added bonuses. Experience Lowcountry living at its finest in Hampton Hall, just minutes to shops, dining, and downtown Bluffton. Hampton Hall allows golf carts and has low yearly fees offering pickleball, tennis, resort like pool, indoor pool, fitness center, clubhouse and a top notch golf course.
Property Details
Price: $959,000
Sq Ft: 2,576
($372 per sqft)
Bedrooms: 3
Bathrooms: 3
City: Bluffton
County: Beaufort
Type: Single Family
Development: Hampton Hall
Virtual Tour/Floorplan: View
Year Built: 2015
Listing Number: 454958
Status Code: A-Active
Garage:
2.00
Furnishings: Unfurnished
Pets Allowed: N
Interior Features:
Tray Ceilings
Ceiling Fans
Fireplace
Main Level Primary
Multiple Closets
Pull Down Attic Stairs
Separate Shower
Window Treatments
Amenities:
Basketball Court
Clubhouse
Playground
Pickleball
Pool
Guard
Trails
Exterior Features:
Paved Driveway
Patio
Equipment:
Dryer
Dishwasher
Microwave
Oven
Range
Refrigerator
Stove
Washer
View:
Y
Additional Information:
Building Description: One And One Half Story
MLS Area: Hampton Hall
Water: Public
Construction: Composite Siding
Date Listed: 2025-09-20 06:33:10
Pool Description: Community
Furnished: Unfurnished
Windows: Insulated Windows, Window Treatments
Parking: Driveway, Garage, Two Car Garage
Garage Spaces: 2
Flooring: Carpet, Tile
Roof: Asphalt
Heating: Electric, Heat Pump
Cooling: Central Air, Electric
Security: Smoke Detectors
Lot Desc.: Quarter To Half Acre Lot
Amenities: Basketball Court, Clubhouse, Playground, Pickleball, Pool, Guard, Trails
Map of 12 Halburton Circle, Bluffton, SC 29910
Listing Courtesy Of: Keller Williams Realty (322)
