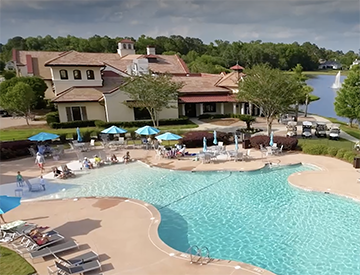1 Long Brow Road, Hilton Head Island, SC 29928
For Sale $1,295,000































































Request Club Info by Email
Calculate Your Payment
Complete the inquiry form to download Hampton Hall Club's Membership Guide
Hampton Hall Club
170 Hampton Hall Blvd
Bluffton, SC 29910
Like this listing?
Contact the Listing Agent directly:
Listing Agent: Collins Group
Agent Phone:
843-341-6300
Share Property
Save Property
View Virtual Tour
Beyond the wrought-iron railings and arched porch, discover an estate where lagoon vistas and a sparkling private pool greet you every day. Set on a generous ~0.49-acre corner lot in one of Hilton Heads most sought-after communities, this nearly 4,400 square foot residence welcomes you in through a two-story foyer that flows into a bright great room overlooking the pool, complete with French doors, built-ins, and a gas fireplace. The chefs kitchen is designed for both everyday living and entertaining, featuring a Sub-Zero refrigerator, gas cooktop, wall ovens, granite countertops, a butcher block island, and abundant cabinetry with open shelving. A cathedral-ceiling dining nook, intimate formal dining room, and all-season porch expand the options for hosting. The luxurious, and very spacious, owners retreat offers its own fireplace, balcony porch, oversized walk-in closet, and spa-like bath with dual vanities, soaking tub, and custom-tiled shower. Additional highlights include two main-level guest suites (one with pool access), an upstairs study with a skylight, and a large bonus room that doubles as a fourth bedroom with a half bathroom. Outdoors, enjoy a large private pool with concrete decking, lush landscaping for privacy, a paver walkway, and an enclosed outdoor shower. Thoughtful improvements include a new HVAC system, water heater, fresh paint, plumbing, and energy-efficient spray foam, crafted for lasting security. Within Long Cove, residents enjoy a world-class lifestyle with a Pete Dye golf course, deep water marina, racquet sports, clubhouse, fitness, pool, community garden, and more -- an exceptional opportunity in Hilton Heads premier private community. Some photos contain virtual staging.
Attic
Ceiling Fans
Fireplace
Multiple Closets
New Paint
Smooth Ceilings
Upper Level Primary
Window Treatments
Entrance Foyer
Eat In Kitchen
Basketball Court
Bocce Court
Marina
Clubhouse
Dog Park
Fire Pit
Golf Course
Garden Area
Playground
Pool
Restaurant
Guard
Balcony
Deck
Propane Tank Owned
Propane Tank Leased
Rain Gutters
Dryer
Dishwasher
Disposal
Microwave
Refrigerator
Washer
Y
Building Description: Two Story
MLS Area: Long Cove
Total Rooms: 8
Water: Public
Construction: Stucco
Date Listed: 2025-12-04 07:32:15
Pool: Y
Pool Description: Private, Community
Furnished: Unfurnished
Windows: Insulated Windows, Window Treatments
Parking: Garage, Two Car Garage
Garage Spaces: 2
Flooring: Carpet, Luxury Vinyl, Luxury Vinyl Plank, Tile
Roof: Asphalt
Heating: Heat Pump
Cooling: Heat Pump
Lot Desc.: Quarter To Half Acre Lot
Amenities: Basketball Court, Bocce Court, Marina, Clubhouse, Dog Park, Fire Pit, Golf Course, Garden Area, Playground, Pool, Restaurant, Guard
Listing Courtesy Of: Collins Group Realty (291)
Beyond the wrought-iron railings and arched porch, discover an estate where lagoon vistas and a sparkling private pool greet you every day. Set on a generous ~0.49-acre corner lot in one of Hilton Heads most sought-after communities, this nearly 4,400 square foot residence welcomes you in through a two-story foyer that flows into a bright great room overlooking the pool, complete with French doors, built-ins, and a gas fireplace. The chefs kitchen is designed for both everyday living and entertaining, featuring a Sub-Zero refrigerator, gas cooktop, wall ovens, granite countertops, a butcher block island, and abundant cabinetry with open shelving. A cathedral-ceiling dining nook, intimate formal dining room, and all-season porch expand the options for hosting. The luxurious, and very spacious, owners retreat offers its own fireplace, balcony porch, oversized walk-in closet, and spa-like bath with dual vanities, soaking tub, and custom-tiled shower. Additional highlights include two main-level guest suites (one with pool access), an upstairs study with a skylight, and a large bonus room that doubles as a fourth bedroom with a half bathroom. Outdoors, enjoy a large private pool with concrete decking, lush landscaping for privacy, a paver walkway, and an enclosed outdoor shower. Thoughtful improvements include a new HVAC system, water heater, fresh paint, plumbing, and energy-efficient spray foam, crafted for lasting security. Within Long Cove, residents enjoy a world-class lifestyle with a Pete Dye golf course, deep water marina, racquet sports, clubhouse, fitness, pool, community garden, and more -- an exceptional opportunity in Hilton Heads premier private community. Some photos contain virtual staging.
Property Details
Price: $1,295,000
Sq Ft: 4,400
($294 per sqft)
Bedrooms: 4
Bathrooms: 3
Partial Baths: 2
City: Hilton Head Island
County: Beaufort
Type: Single Family
Development: Long Cove Club
Virtual Tour/Floorplan: View
Year Built: 1988
Listing Number: 501163
Status Code: A-Active
Garage:
2.00
Furnishings: Unfurnished
Pets Allowed: N
Interior Features:
Attic
Ceiling Fans
Fireplace
Multiple Closets
New Paint
Smooth Ceilings
Upper Level Primary
Window Treatments
Entrance Foyer
Eat In Kitchen
Amenities:
Basketball Court
Bocce Court
Marina
Clubhouse
Dog Park
Fire Pit
Golf Course
Garden Area
Playground
Pool
Restaurant
Guard
Exterior Features:
Balcony
Deck
Propane Tank Owned
Propane Tank Leased
Rain Gutters
Equipment:
Dryer
Dishwasher
Disposal
Microwave
Refrigerator
Washer
View:
Y
Additional Information:
Building Description: Two Story
MLS Area: Long Cove
Total Rooms: 8
Water: Public
Construction: Stucco
Date Listed: 2025-12-04 07:32:15
Pool: Y
Pool Description: Private, Community
Furnished: Unfurnished
Windows: Insulated Windows, Window Treatments
Parking: Garage, Two Car Garage
Garage Spaces: 2
Flooring: Carpet, Luxury Vinyl, Luxury Vinyl Plank, Tile
Roof: Asphalt
Heating: Heat Pump
Cooling: Heat Pump
Lot Desc.: Quarter To Half Acre Lot
Amenities: Basketball Court, Bocce Court, Marina, Clubhouse, Dog Park, Fire Pit, Golf Course, Garden Area, Playground, Pool, Restaurant, Guard
Map of 1 Long Brow Road, Hilton Head Island, SC 29928
Listing Courtesy Of: Collins Group Realty (291)
