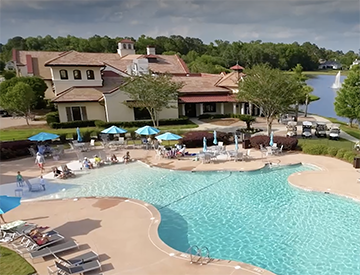2115 Grove Drive, Naples, FL 34120
For Sale $799,000































Property Details
Price: $799,000
Sq Ft: 3,330
($240 per sqft)
Bedrooms: 5
Bathrooms: 4
Unit On Floor: 1
City:Naples
County:Collier
Type:Single Family
Development:Valencia Lakes
Acres:0.28
Year Built:2008
Listing Number:225050260
Status Code:A-Active
Taxes:$3,732.48
Tax Year: 2024
Garage:
3.00
/
Y
Furnishings: Unfurnished
Pets Allowed: Call,Conditional
Total Recurring Fees: $2,100
Calculate Your Payment
Complete the inquiry form to download Hampton Hall Club's Membership Guide
Hampton Hall Club
170 Hampton Hall Blvd
Bluffton, SC 29910
Like this listing?
Contact the Listing Agent directly:
Listing Agent: Tina Razzano
Agent Phone:
954-394-1378
Agent Email:
tina.razzano@gmail.com
Equipment:
Double Oven
Dryer
Dishwasher
Electric Cooktop
Freezer
Disposal
Microwave
Range
Refrigerator
Water Purifier
Washer
Interior Features:
Breakfast Bar
Built In Features
Bedroom On Main Level
Bathtub
Closet Cabinetry
Dual Sinks
Eat In Kitchen
Family Dining Room
Kitchen Island
Living Dining Room
Main Level Primary
Multiple Primary Suites
Separate Shower
Vaulted Ceilings
Walk In Pantry
Bar
Walk In Closets
High Speed Internet
Instant Hot Water
Loft
Split Bedrooms
Exterior Features:
Patio
View:
Y
Waterfront Description:
Lake
Amenities:
Basketball Court
Billiard Room
Clubhouse
Fitness Center
Pickleball
Pool
Tennis Courts
Financial Information:
Taxes: $3,732.48
Tax Year: 2024
HOA Fee 2: $175.00
HOA Frequency 2: Monthly
Room Dimensions:
Laundry: Inside,Laundry Tub
School Information:
Elementary School: Corkscrew Elementary
Middle School: Corkscrew Middle
Junior High: Corkscrew Middle
High School: Palmetto Ridge High
Save Property
Rare 5 bedroom with the Master and 3 bedrooms on the ground floor. This beautiful home offers over 3,300 square feet of luxurious living space, combining modern design with unparalleled views of the lake. The spacious open floor plan has an abundance of natural light, ideal for both relaxation and entertaining. Step outside to the expansive covered patio, offering plenty of room for dining, lounging, and enjoying the serene lakefront setting. The screened-in pool ensures year-round enjoyment of the outdoors, no matter the season. The second floor loft living area is complete with its own bedroom and bath. While the oversized master suite is on the ground level with lake views, two walk-in closets, and a spa-like bathroom featuring a soaking tub and separate shower. Freshly painted exterior and new carpet throughout the bedrooms make this home truly move-in ready.
Building Description: Two Story
MLS Area: Na34 - Orangetree Area
Total Square Footage: 4,336
Total Floors: 2
Construction: Block, Concrete, Stucco
Short Sale: No
Date Listed: 2025-05-24 13:03:56
Pool: Y
Pool Description: Electric Heat, Heated, In Ground, Salt Water, Community
Furnished: Unfurnished
Den: Y
Windows: Other, Shutters
Parking: Attached, Garage, Garage Door Opener
Garage Description: Y
Garage Spaces: 3
Attached Garage: Y
Flooring: Carpet, Tile
Roof: Tile
Heating: Central, Electric
Cooling: Central Air, Ceiling Fans, Electric
Storm Protection: Shutters
Security: Security Gate, Gated Community, Smoke Detectors
Laundry: Inside, Laundry Tub
Irrigation: Lake
Pets: Call, Conditional
Restrictions: No Rv
Sewer: Public Sewer
Lot Desc.: Rectangular Lot
Amenities: Basketball Court, Billiard Room, Clubhouse, Fitness Center, Pickleball, Pool, Tennis Courts
Listing Courtesy Of: The Real Estate Connection Llc
tina.razzano@gmail.com
Rare 5 bedroom with the Master and 3 bedrooms on the ground floor. This beautiful home offers over 3,300 square feet of luxurious living space, combining modern design with unparalleled views of the lake. The spacious open floor plan has an abundance of natural light, ideal for both relaxation and entertaining. Step outside to the expansive covered patio, offering plenty of room for dining, lounging, and enjoying the serene lakefront setting. The screened-in pool ensures year-round enjoyment of the outdoors, no matter the season. The second floor loft living area is complete with its own bedroom and bath. While the oversized master suite is on the ground level with lake views, two walk-in closets, and a spa-like bathroom featuring a soaking tub and separate shower. Freshly painted exterior and new carpet throughout the bedrooms make this home truly move-in ready.
Share Property
Additional Information:
Building Description: Two Story
MLS Area: Na34 - Orangetree Area
Total Square Footage: 4,336
Total Floors: 2
Construction: Block, Concrete, Stucco
Short Sale: No
Date Listed: 2025-05-24 13:03:56
Pool: Y
Pool Description: Electric Heat, Heated, In Ground, Salt Water, Community
Furnished: Unfurnished
Den: Y
Windows: Other, Shutters
Parking: Attached, Garage, Garage Door Opener
Garage Description: Y
Garage Spaces: 3
Attached Garage: Y
Flooring: Carpet, Tile
Roof: Tile
Heating: Central, Electric
Cooling: Central Air, Ceiling Fans, Electric
Storm Protection: Shutters
Security: Security Gate, Gated Community, Smoke Detectors
Laundry: Inside, Laundry Tub
Irrigation: Lake
Pets: Call, Conditional
Restrictions: No Rv
Sewer: Public Sewer
Lot Desc.: Rectangular Lot
Amenities: Basketball Court, Billiard Room, Clubhouse, Fitness Center, Pickleball, Pool, Tennis Courts
Map of 2115 Grove Drive, Naples, FL 34120
Listing Courtesy Of: The Real Estate Connection Llc
tina.razzano@gmail.com
